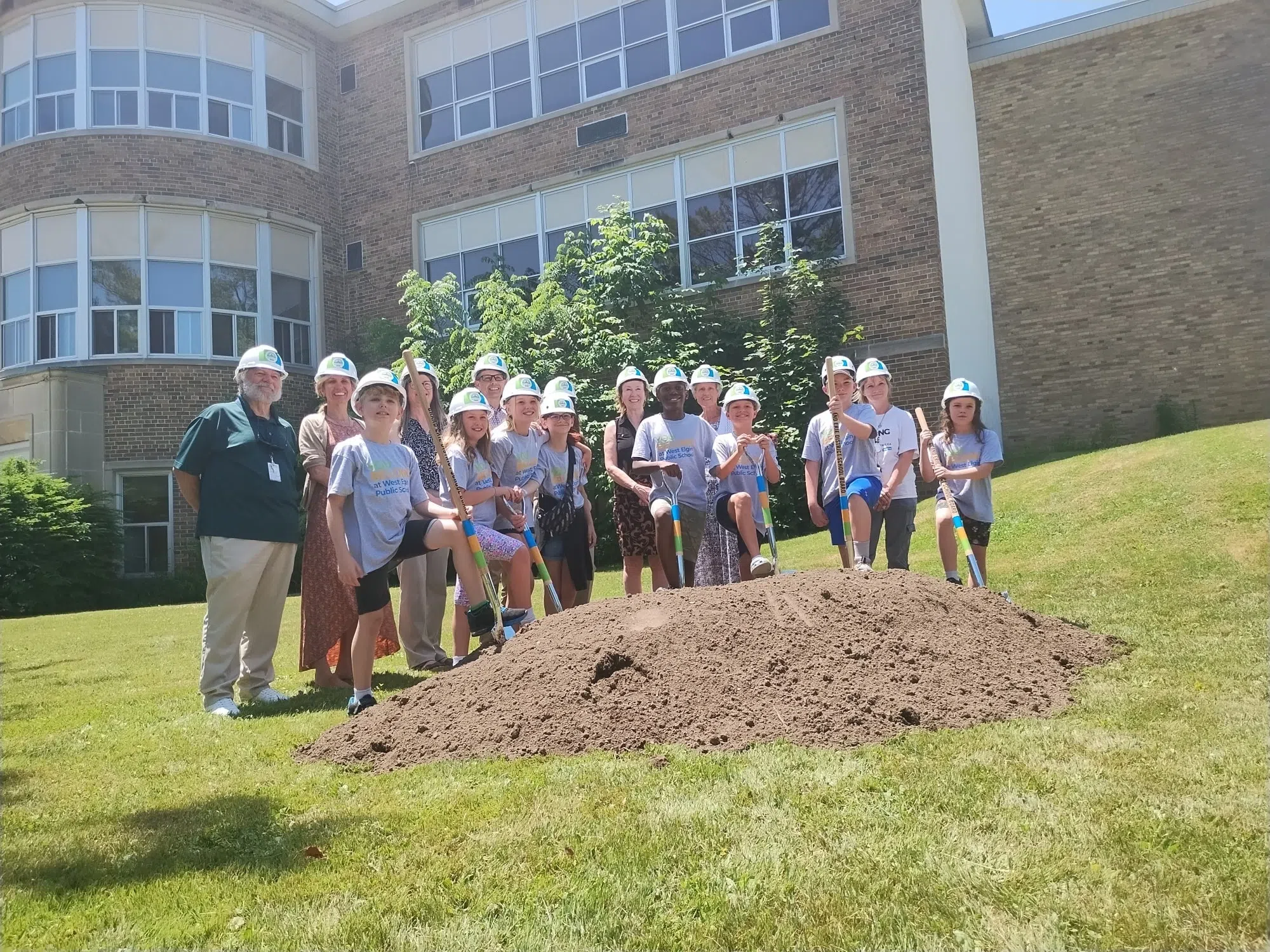
Ground has been broken for extensive renovations at the former Elgin Avenue Public School – now known as West Elgin Public School.
Chair of the Grand Erie District School Board Susan Gibson was on hand, thankful for all those with the vision to see this project come to life.
Director of Education JoAnna Roberto spoke about the extensive renovations and expansions planned at the property, including adding a childcare centre to the space.
MPP Bobbi Ann Brady was also on hand, speaking of all the hard work that has been going on behind the scenes and what that means for kids in our community moving forward.
Several students from West Lynn and Elgin were on hand for the groundbreaking ceremony.
n 2016, the Grand Erie District School Board conducted an accommodation review. The review concluded with a proposed solution that would close West Lynn Public School, and improve Elgin Avenue Public School, by constructing a four-classroom addition as well as undertake significant renovations.
At the October 24, 2016, Board Meeting, the Board approved the redevelopment of Elgin Avenue Public School to include additional classroom space and approved the closure of West Lynn Public School which would become surplus pending capital approval.
In 2017, Grand Erie received an allocation from the Ministry of Education for $6,180,145 towards this project.
Additionally, the Board provided an additional commitment of $2,500,000 to create an anticipated project budget of $8,680,145.
At the April 24, 2023 Board meeting, the Board approved a project scope that focused on the following features and amenities:
• a four-classroom kindergarten addition to the northeast section of the building
• a new accessible entrance that will house a new elevator, accessing all existing floors
• a new three-room childcare and EarlyON space
• paving including asphalt parking and expanded play area.
• outdoor site work
• renovations to the existing building footprint
o mechanical HVAC overhaul
o new finishes on existing walls, ceilings, and floors
o refurbishment/replacement of interior doors
o updates to plumbing, including washrooms
o updates to fire protection and building controls
o electrical updates including servicing, lighting, system upgrades
o replacement of blackboards, refurbishment of millwork/cabinetry
In total, the construction will expand the size of the existing school by 17,000 square feet while almost every square foot of the existing building will be renovated or enhanced.
Written by Matt LeBlanc